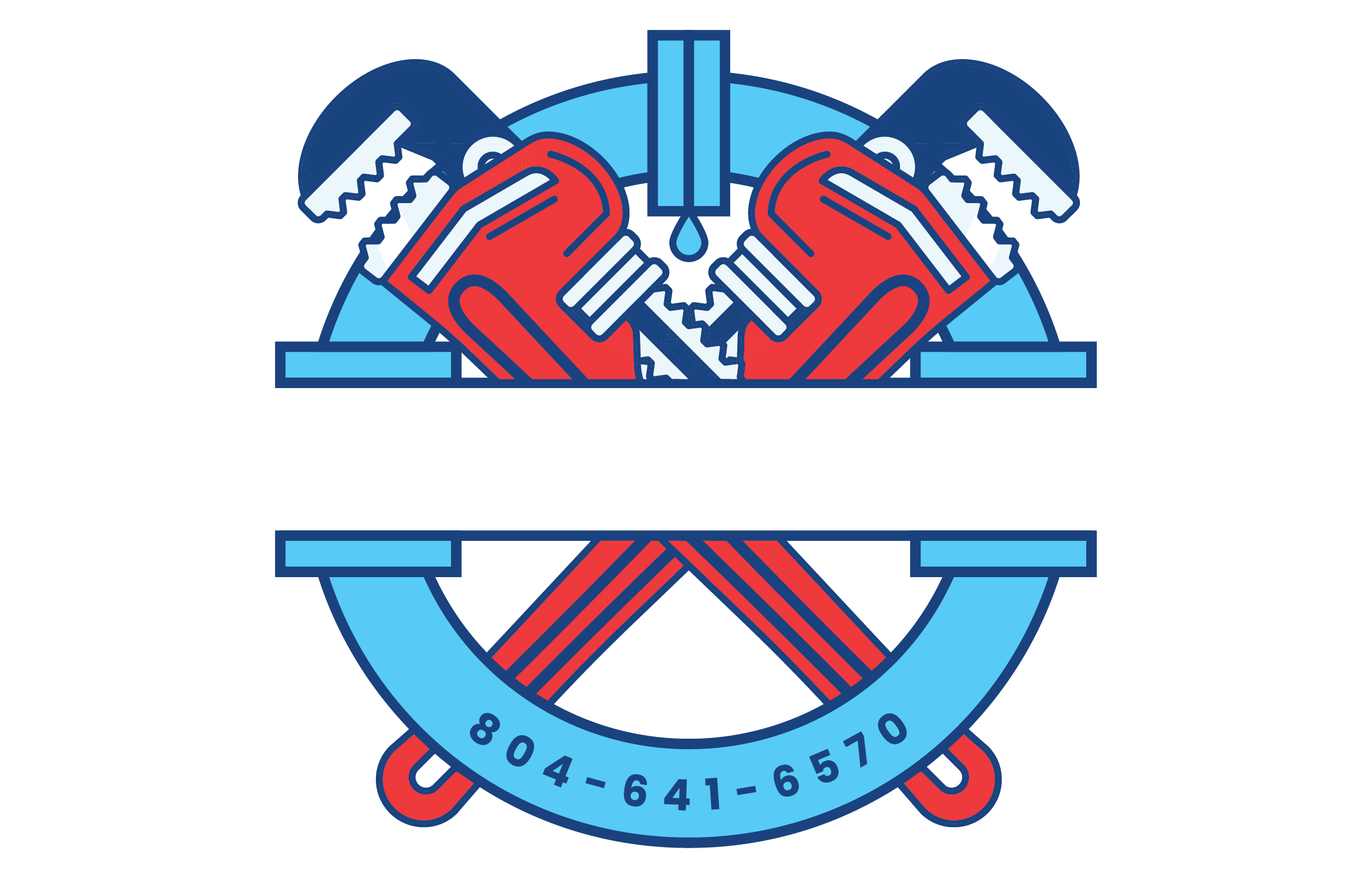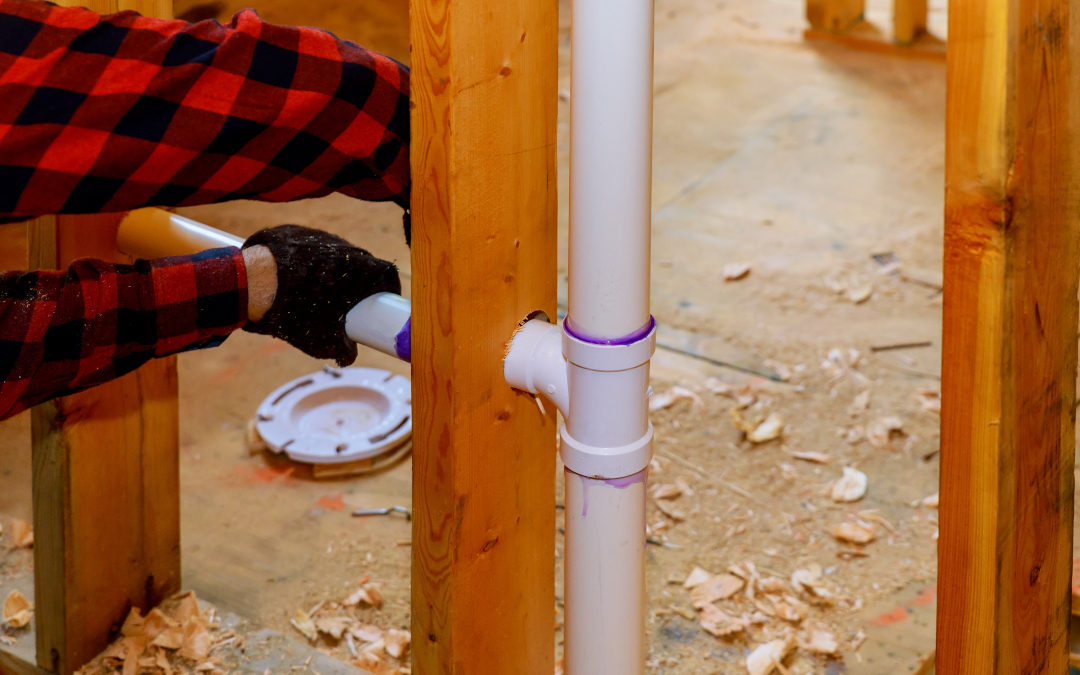For new construction and remodeling projects, you might hear the term “rough-in” thrown around. While common in the construction and general trade world, you might be new to it as a homeowner.
By understanding what it means to plan for rough-in plumbing, you can create a well-organized plan for your next home project. You can also make the best decision when it comes to hiring the right contractors for the job, or DIYing it yourself.
Defining Rough-In Construction
“Rough-in” is a term used in construction to refer to the stage after the basic wood framing is finished but the appliances and drywall have not been installed.
During this stage, plumbers, electricians and other contractors will come by the project to install wires, pipes and perform other services that exist behind your home’s walls. Rough-in is a very important process since it affects how effectively your home’s systems will work.
If a waste pipe doesn’t have enough gravity or an outlet is awkwardly placed, you could have serious headaches down the line.
That’s why before you finish this stage, the installed elements like pipes and HVAC ducts will be inspected for any leaks or installation concerns. Once you pass the inspection, everything is ready for the dried-in stage. This is where the design is finalized and the roofing, windows, doors and drywall are installed.
Rough-In Plumbing for Your Home
In the world of plumbing in construction projects, rough-in plumbing refers to the process of installing the necessary equipment to keep your home’s plumbing efficient and safe. These include installing:
- Hot-water pipes
- Cold-water pipes
- Waste pipes
- Gas line
- Main water line
- Vent stacks
The Rough-In Plumbing Process
It’s easy to think of the rough-in stage of your project as the mid-way point.
This is where you start defining more of your home or room’s space, filling in the gaps created during the initial framework. Because it’s at the midpoint, it’s important to follow the correct process to ensure the rest of the project goes a smoothly as possible.
- Complete the framework, defining the home or renovation design plan created by the architect or engineer.
- Your hired plumber does a walkthrough and maps out the installation path. They’ll create marks for key locations and plot out the pipe system so it fits within your design.
- Your plumber or other contractors will Install the necessary pieces, such as pipes, vents, drains, etc. These will connect to the main sources of water and gas and end where your appliances are planned to be.
- The work is inspected by a home inspector to ensure everything works as it should. This includes testing pressure, air leaks and stability. Usually, your plumber will do these tests themselves, making the inspector visit a formality more than anything.
- Once you pass the inspection, fixtures and appliances are installed at the designated endpoints. This is also where you can begin to install drywall and other fixtures that complete the home construction.
For other rough-in trades, like electricians and HVAC technicians, they’ll also install their equipment like air ducts and wires. The goal is for their trade to work in tandem with your plumber’s work.
Things to Consider During the Rough-In Process
Building trade professionals consider the rough-in to be done when the installation is final. This means that your design, framework and appliance locations should be set in stone. The ultimate goal is for the professional to do their job and make the inspector’s job that much easier.
This means your rough-in work should be done to specification and meet the exact requirements for the industry. By working with a contractor you trust, or by doing the research yourself, you can ensure this process is done correctly,
Other things to consider include:
- Make sure pipes are laid out to allow for gravity so waste is properly removed.
- Try to collaborate with your plumber, electrician and other contractors to make sure everything goes in the correct spot.
- The rest of the plumbing, like installing the fixtures, doesn’t have to be completed until later in the project. Just make sure to cover your endpoints.
- Failing the inspection isn’t the end of the world, you just need to modify your installation or design.
Rough-In The Right Way
For any construction trade professional, the rough-in process is key to ensuring the project comes together and gives your home or renovation a long-lasting foundation.
When looking for the right plumber for the job, make sure they understand your specific needs and can provide the right materials and services during your project’s rough-in plumbing.
For over 30 years, Mike Wilson Plumbing has been helping Chesterfield and Richmond homeowners with their plumbing emergencies and projects. When you need local experts you can trust through a transparent process, call on Mike Wilson’s team.
Contact us to schedule your consultation and trust your plumbing again.

