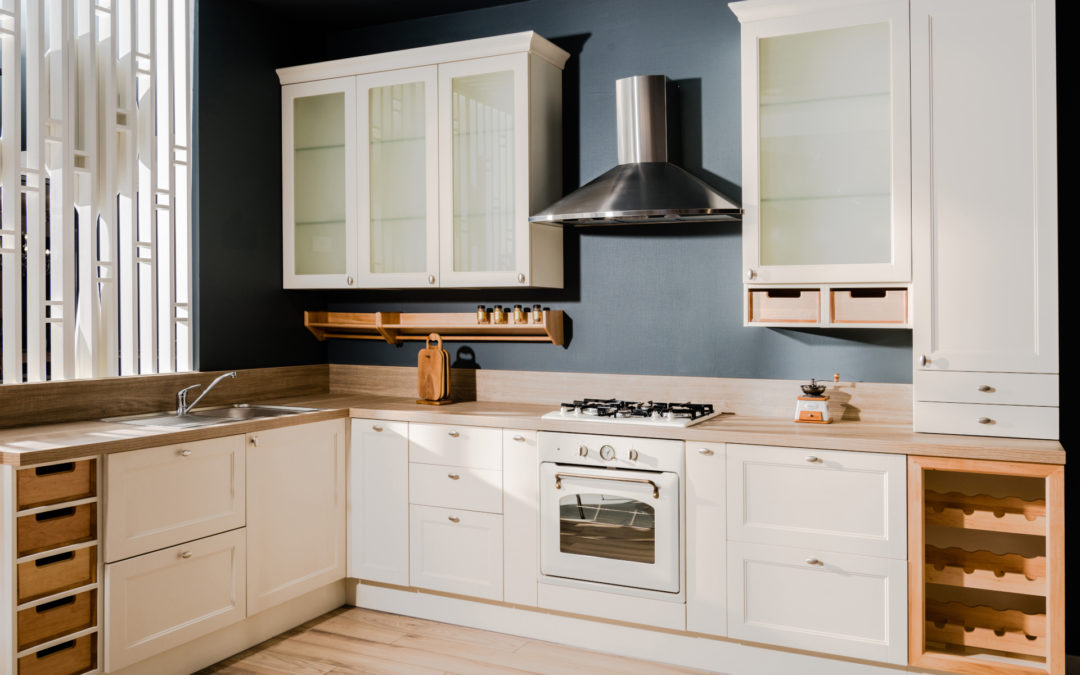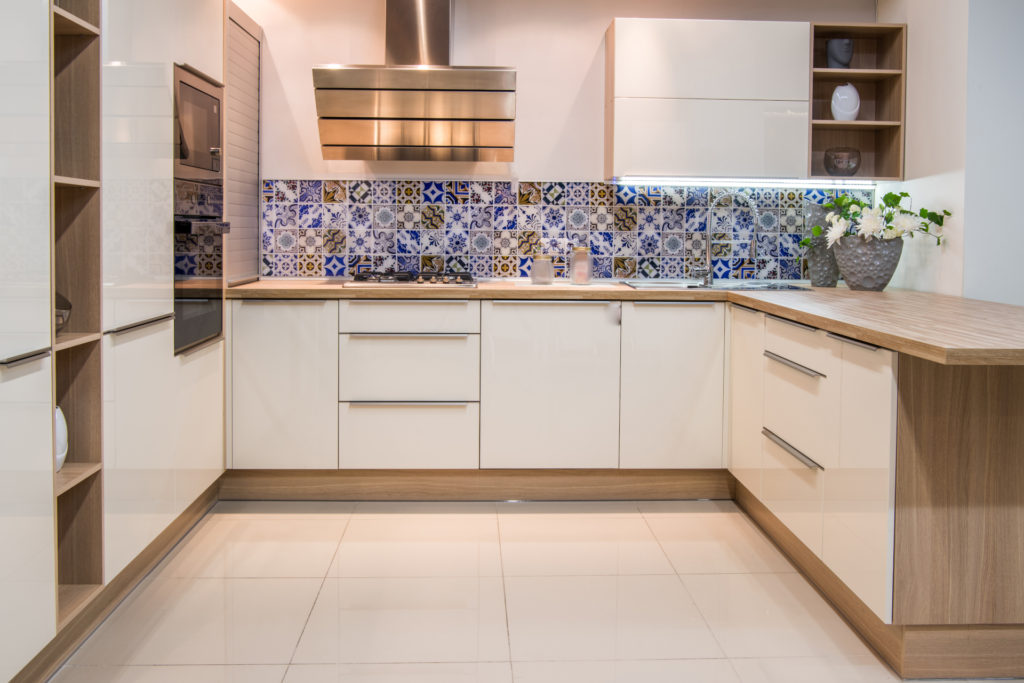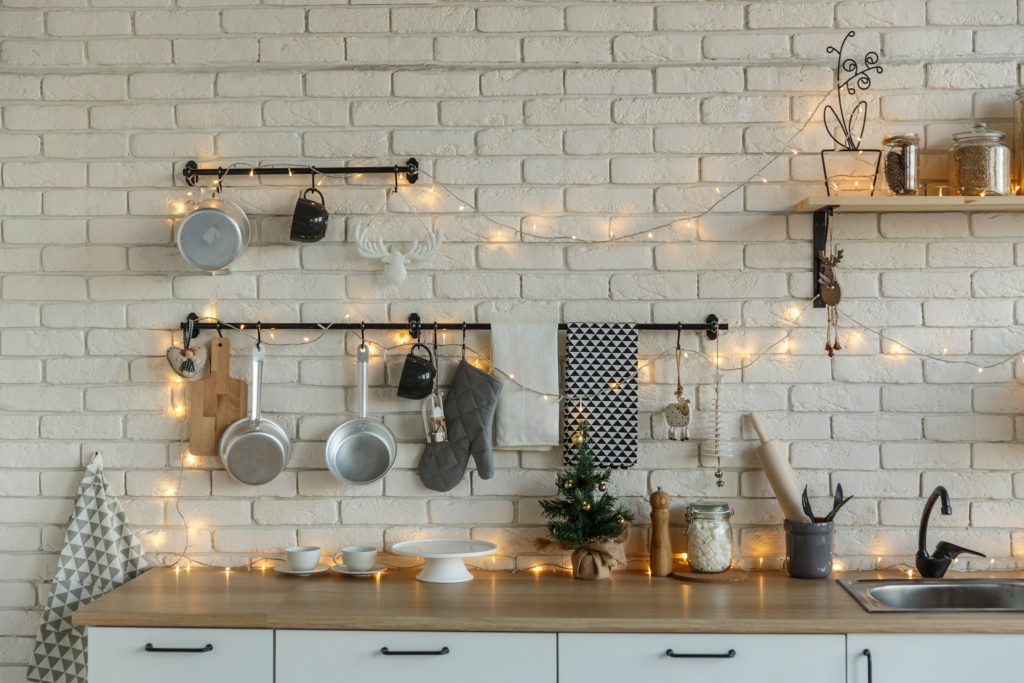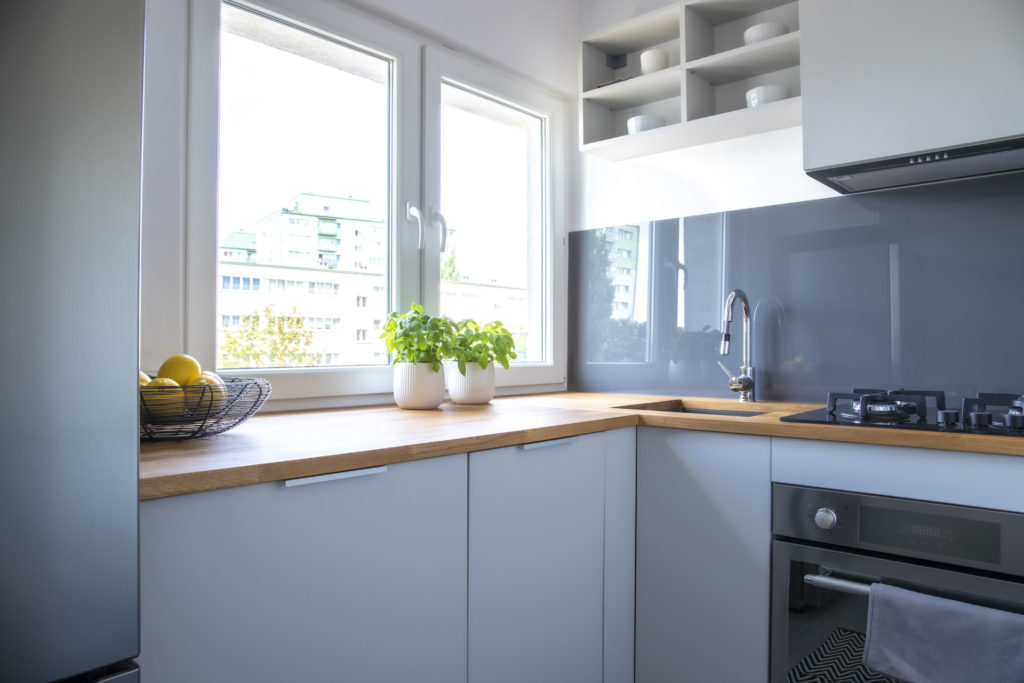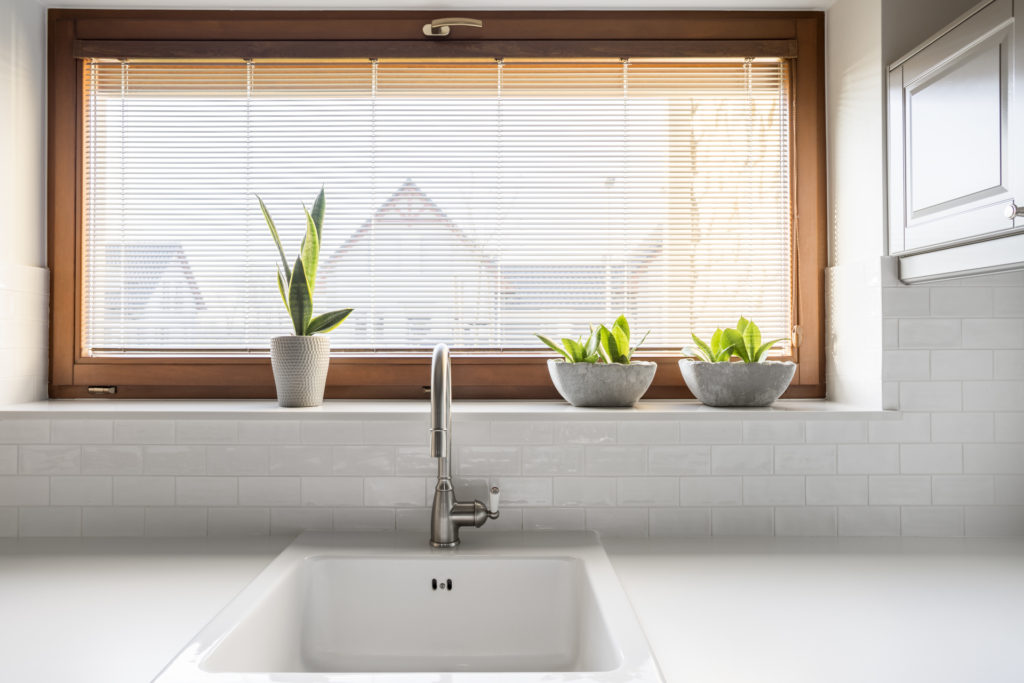Living with a small kitchen can come with a lot of hassles. There’s less storage space, you have no room for countertops, and it can get cramped if you try to add too much. While they can be charming and quaint, they don’t offer a lot of flexibility when it comes to design.
You might think your best option is to expand your kitchen, but that’s not always possible. Either you live in a small space, or the renovations themselves can be too costly. If you’re thinking about a redesign but can’t expand your kitchen, then it’s best to work with what you have.
Luckily, there are plenty of easy and smart ways to redesign your kitchen to feel more spacious while actually freeing up usable space. Here are a few tips for remodeling your small kitchen to give your and your family some breathing room.
Brighten Up Your Meals
Small kitchens can sometimes feel dark and cramped. This is usually due to dark paint on your walls and fixtures, or even dim light bulbs that leave prominent dark corners. One of the easiest and quickest ways to make your kitchen feel roomier is by changing the color of your walls and light fixtures.
Rather than dark colors, go with lighter colors, like white, gray, or blue. Light reflects off lighter colors, while dark colors absorb light. So no matter the amount of light your kitchen gets, lighter colored walls, floors, and even cabinets can make the space feel roomier at a glance.
You don’t have to stop with just the paint, why not go all out and change your light sources too? You can change your light fixtures and light bulbs to make the room brighter in general. This can be done by switching to white lights or even using scone fixtures above your sink.
If you want to get creative, there are plenty of options available to you. LED light strips are a cheap and stylish solution to your darkness problem. Stick them to the bottom of your cabinets or shelves to add some enlightening brightness to your countertops.
Use Your Space to Your Advantage
You may be remodeling your kitchen because it’s too small, but it’s never a good idea to add more than the space can handle. Rather than forcing extra cabinets and countertops, why not use the space you already have?
If you have any free wall space, like between cabinets or even underneath them, you can install some shelves and hooks. These are stylish and easy to add to your wall, making it easy to store your cups, bowels, and plates you use every day.
You can also add hooks to these same spots, or even above your sink, where you can easily access the pots, pans, and utensils you use for cooking. They also cover up any negative space in your kitchen, making it feel more full but less cluttered.
If push comes to shove, you can also Invest in smaller appliances. Try to consider how often you use these machines and how much you cook or make in them. If you could stand to go down a size or two, that can help you save space on your counters and shelves.
See Through the Glass
Sometimes the best way to make space is to get rid of any barriers. If you want to make your cabinets look less bulky, a good fix could be to add see-through glass doors. Mix that with some small lights inside the cabinets and light colored paint, and you have spacious looking storage.
You can also make a big difference by switching out your kitchen doors with glass doors. That way, you can look into your other rooms without separating them.
If you have the capability, windows are an excellent addition to any kitchen. The natural light will liven up any kitchen, especially if you have a nice view of your neighborhood.
Shrink Your Sink
If a big concern of yours is countertop space, then your best solution might be to get rid of something rather than add it. Specifically, you should consider shrinking your sink.
Most sinks are a standard 30”-33”, but you might do better with a smaller 24”-26” sink for your dishes. With the reduced size, you’ll have more room for food prep, cooking appliances, or even a drying rack.
Consult a Local Plumber
Now that you’ve been inspired with great remodeling ideas for your small kitchen, you might be anxious to get your project started. Before you get ahead of yourself, it’s time to plan ahead before you go too far.
Consider everything you need, determine what you can DIY and what you’ll need to hire a professional for, then plan your budget around these options. When you need help with your plumbing, either to reduce your sink or move it entirely, you need an expert plumber to do the job right.
Contact Mike Wilson Plumbing for your next kitchen remodeling project. We’ll meet with you to discuss your kitchen’s particular plumbing needs and help you create the best plan for your small kitchen.

