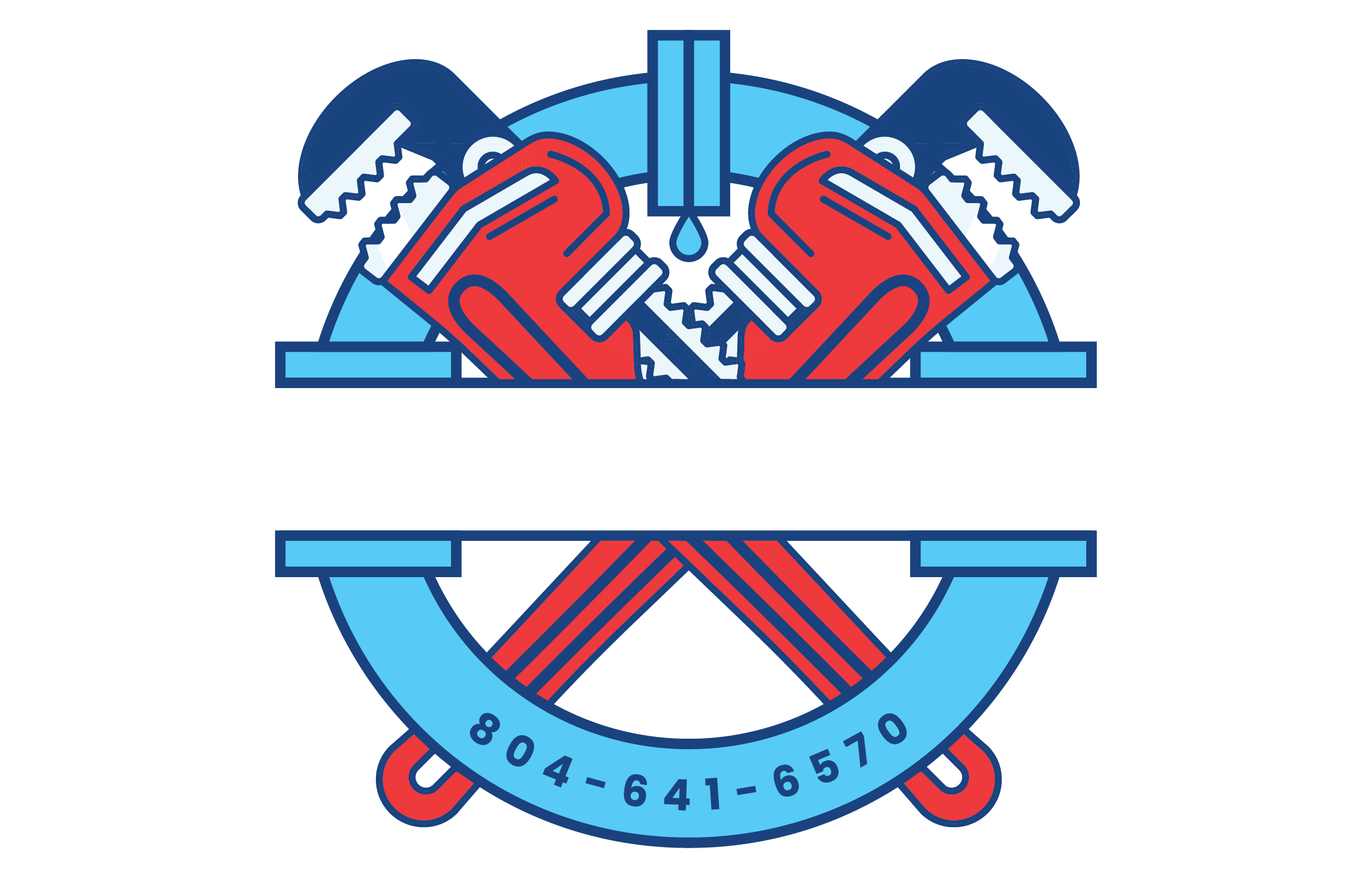Believe it or not, modern home plumbing works a lot like the plumbing of the olden days. With the exception of electricity pumping water into water towers, the water flows into our homes the same way it always has- gravity.
Basement plumbing, being underground, can have unique issues related to gravity. When it’s time to install plumbing fixtures in the lowest point in the house, especially bathroom basement plumbing, be sure to consider the following:
Gravity – Effective Draining
Gravity moves water from drainpipes on the upper levels of your home down to the main sewer line. However, the drainpipes in the basement are on the same level as the main sewer line. This lessens the role of gravity.
To install a drainpipe in your basement for a sink, toilet, and shower, you’ll need a trench in the vicinity of the main sewer line. Then, you should install the new pipe with a downward slope of about a quarter inch for every foot. This is pretty easy to achieve if the connection to the main sewer line is far enough below the concrete floor. If it isn’t, or it’s above the floor – creating a false floor where the new drainpipe will run is another option. This method will also allow you to avoid damaging and ruining your floor. Although your new toilet will be on an elevated platform, it will most likely not be the preferred solution.
Some toilet and pump systems send wastewater upwards. “Upflushing” toilets are installed above the floor. They have a pump that sends wastewater to a higher connection point in the primary sewer line. These systems can also help drain sinks and showers installed in the basement, with additional fixtures. Essentially, the mechanism sends the used water up with the toilet’s wastewater.
Trap Space Requirements
The U-shaped pipe beneath the drain that stops gunk and hair from making its way down the drain is called a trap. It prevents nasty, problematic clogs. But traps also perform another task. The water in the bottom portion of the trap creates a blockade against sewage gases progressing further into your system. Not only do these gases smell bad, they can be combustible. Hence why ALL plumbing fixtures require trap mechanisms.
Built in toilet traps are sometimes visible in the curve of the shape of the bowl. Traps for sinks are above the floor and usually aren’t too much trouble when installing in your basement. Drains for showers, on the other hand, require traps to be just below the floor, so consider the additional accommodation to the pipe.
Consider Ventilation
Ensuring effective flow and good-smelling plumbing systems also involves installing vents alongside the drains. These vents serve as outlet channels for sewer gases and allow water to flow smoothly by avoiding creating a vacuum. It’s critical that toilets, showers, and sinks in the basement have ventilation as with any plumbing system.
Plumbing codes outline the distance a fixture can be from drain-waste-vent system’s conduit (often referred to as the “soil stack”). When planning how to configure your piping for ventilation, and additional valves for air admittance, its best to consult with a professional plumber.
Residential plumbers, like Mike Wilson, are experienced in Richmond and Chesterfield area plumbing codes which must be strictly adhered to for safety and inspection.
Installing a basement bathroom isn’t a monumental challenge. With good planning, and the help of an experienced professional residential plumber, your basement bathroom project can be a very achievable success. Your investment will add value to your home and enhance your downstairs comfort.
Want To Install Your Basement Plumbing?
For information and pricing on installing your basement plumbing project,
contact Mike Wilson Plumbing today at (804) 641-6570.
